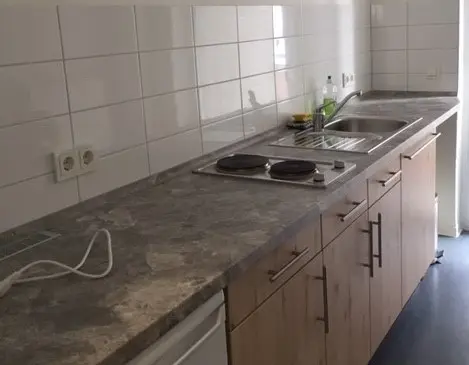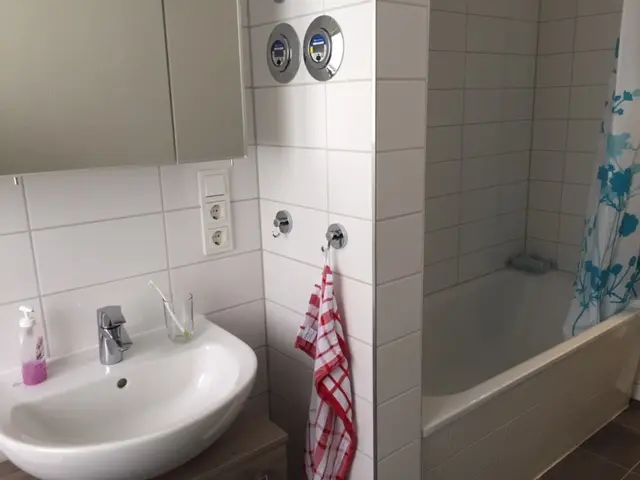Historisches Landschaftshaus Schloßberg 2
Since May 2018, the Gotha Research Centre has been based in the “Historischen Landschaftshaus” at Schloßberg 2, which once accommodated the estates of the former Duchy of Saxe-Gotha. The historical ensemble dates back to the 17th century and has been extensively renovated by the city of Gotha. Today it encompasses the main building of the Research Centre, which houses the directorate and the administrative offices as well as event rooms and several project offices. The centrepiece of the building is the lecture hall, which extends over two floors and can provide seating for around 70 people. It dates to the 19th century and was previously used by the state parliament of the Duchy, and from 1918 to 1920 the parliament of the State of Saxe-Gotha met in this building.
![[Translate to English:] Forschungszentrum vom Schloßberg aus](/fileadmin/_processed_/8/e/csm_DSCN6219a_ea9b66fdf9.webp)
About the history of the building Schloßberg 2
Today’s ensemble of buildings at Schloßberg 2 originated with two neighbouring residential buildings at the Oberern Hauptmarkt and at the lower end of the Schlossberg. According to documents, they can be traced back to the 17th century. In 1643, the Ducal Chamber purchased the residence of the ducal cavalry captain Johann Breithaupt on the Oberer Hauptmarkt for 1,000 gulden. A few years later, it was acquired by the polymath and linguist Hiob Ludolf (1624–1704), who was appointed court counsellor in 1660. The building was probably largely rebuilt. After Ludolf’s departure from Gotha in 1675, the Ducal Chamber offered the house to the first senior court preacher Johann Christian Gotter (1607–1677) as his residence
While Gotter was still living in the building it was sold to the Ducal Chamber director Friedrich Born (since about 1688 Freiherr v. Born), who commissioned a remodelling of the house and had a uniform, stuccoed facade made. In 1716, the house belonged to the commander of the ducal bodyguard, Major General Heinrich von Westernhagen, who had probably resided there since 1699.
Around the middle of the 18th century, the estates of the Duchy of Saxe-Gotha acquired the building, but under pressure from the Ducal Chamber they had to lease it out and continued to hold their meetings in the town hall. It was not until 1764 that the Chamber, to which the building had reverted in the meantime, made it permanently available for use by the “Landschaft”, as the estates were also called. On 2 October 1848, the first state parliament with many civic members met there. In 1861–64 the hall, which had already been previously enlarged, was raised by one floor and the gallery was built. In the gallery, 175 balusters from the ducal theatre, which had been remodelled in 1860, were re-used. In 1888 the hall was renovated again and a parquet floor was laid.
From the middle of the 19th century, various state authorities also moved in, initially parts of the Judicial Office and the Court Martial, around 1900 the State Credit Institute in Gotha and in 1912 the Insurance Department were provided with rooms on the upper floor. For a brief period it accommodated the parliament and government seat of the Free State of Thuringia (1918–20). Shortly afterwards, the building became the property of the newly founded Free State of Thuringia in 1920, which also housed various authorities here. Around 1930, the “Thüringischen Bakteriologischen Untersuchungsanstalt” (Thuringian Bacteriological Examination Institute) moved in, followed by the Gotha Police Directorate in 1935. In 1943, the Gauleitung in Thüringen of the NSDAP rented three rooms.
In 1945, the state of Thuringia established a Hygiene Institute in the Landschaftshaus, which existed as a state authority until July 1952. With the territorial reform of 1952, the Hygiene Institute was relocated to the district of Suhl, which, unlike the district of Erfurt to which Gotha was annexed, did not yet have such a facility, and renamed the “Bezirkshygieneinspektion und -institut Suhl/Sitz Gotha” (District Hygiene Inspectorate and Institute Suhl/Gotha Office). In order to fulfil this purpose and to create more space for laboratory installations, the historical conference hall was temporarily deprived of its shape by installing a false ceiling. After the unification of the two German states, the re-established Free State of Thuringia decided on 11 December 1990 to close the Hygiene Inspectorates and Institutes of the districts of Erfurt, Gera and Suhl; the Gotha facility was closed in 1993.
After the Hygiene Institute moved out, the building stood empty for more than 15 years. In 2008, Baugesellschaft Gotha mbH (a construction company) acquired the building from the State. After the demolition of all rear and side buildings as well as an extensive renovation, the house was handed over to the University of Erfurt in May 2018 for use by the Gotha Research Centre.
Source: Das Landschaftshaus Gotha, ed. Baugesellschaft Gotha mbH. Gotha 2018.
Illustrations:
1) View of the main market around 1678. Shaded pencil drawing by Mathes and Jost Bieler. Landesarchiv Thüringen – Staatsarchiv Gotha, Staatsministerium Abt. Gotha, Departement IV, Sekretarienschrank Loc. 7 Nr. 8, Bl. 19. (detail).
2) Landschaftshaus east façade 1857, pen and ink drawing by König. State Archives of Thuringia – Gotha State Archives, Map Collection CC 1.2/33 (detail).
3) Landschaftshaus with headquarters of the Volkssolidarität around 1960. Collection Jürgen Hißner, Gotha.
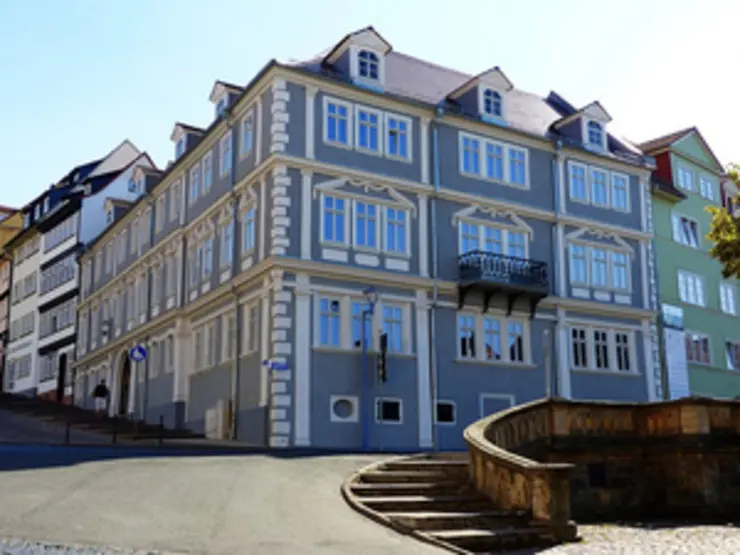
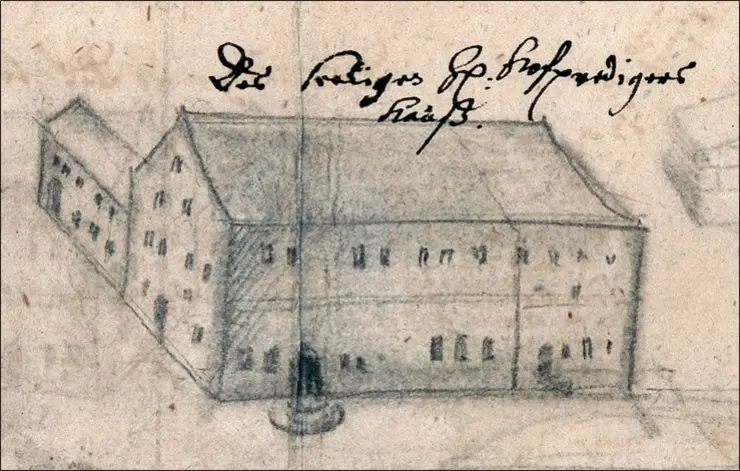
![[Translate to English:] Landesarchiv Thüringen - Staatsarchiv Gotha, Sammlung Karten CC 1.2/33 (Ausschnitt). [Translate to English:] Landschaftshaus Ostfassade. Federzeichnung von König 1857](/fileadmin/_processed_/f/e/csm_Abb_2_Schlossberg_2_011b0a932a.webp)
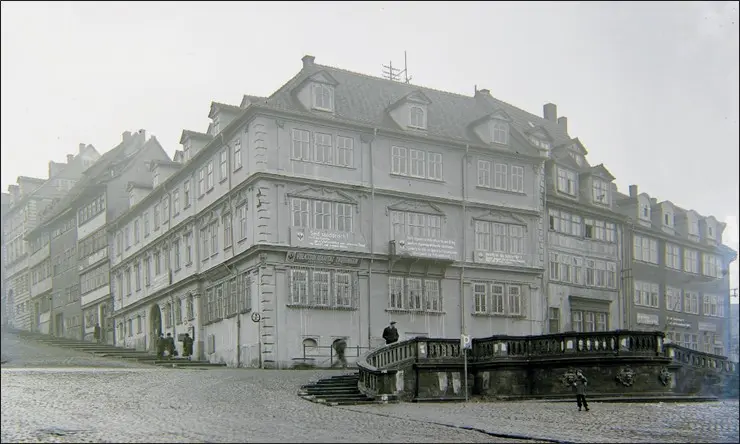
![[Translate to English:] Gästewohnung des FZG mit Blick zum Hauptmarkt Interior view guest flat bed and desk](/fileadmin/_processed_/f/7/csm_image10_fe0579c128.webp)
