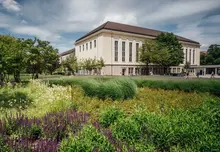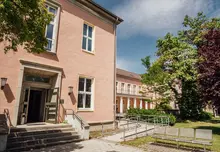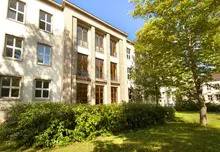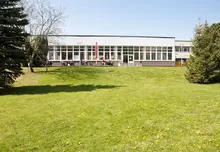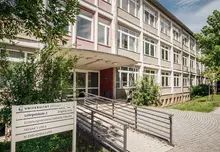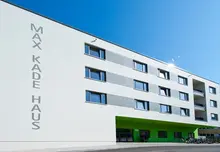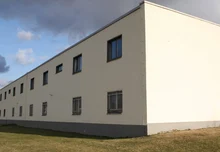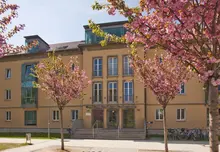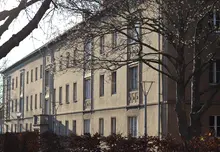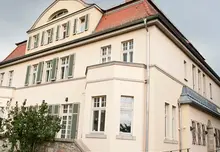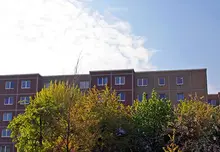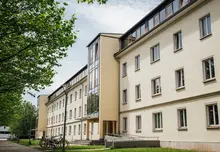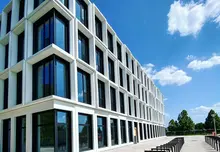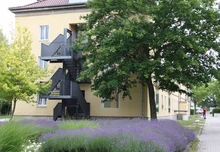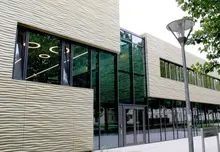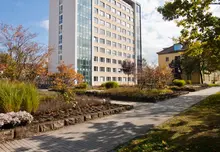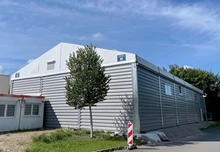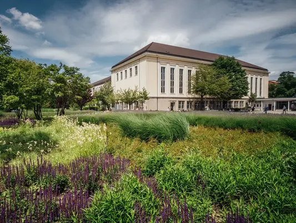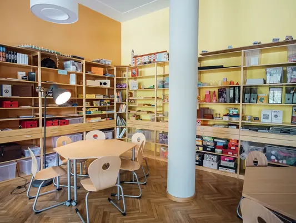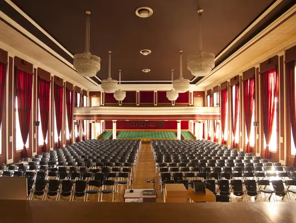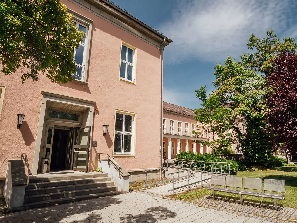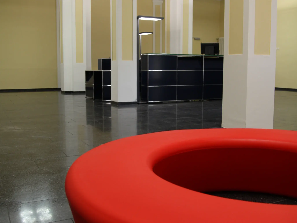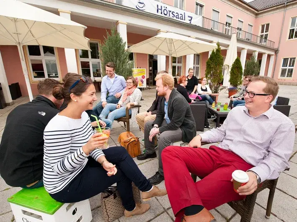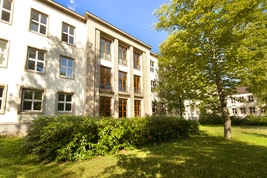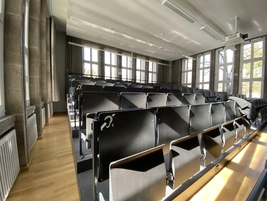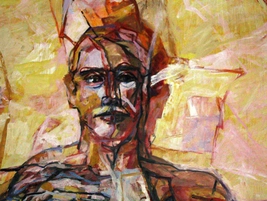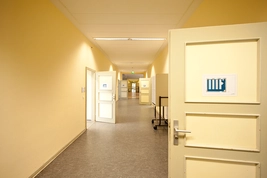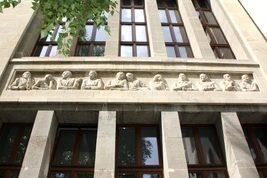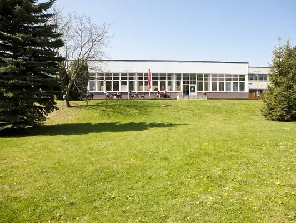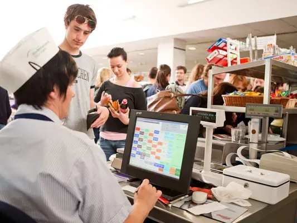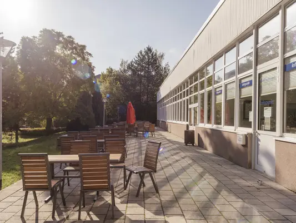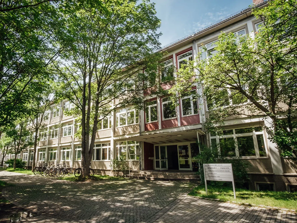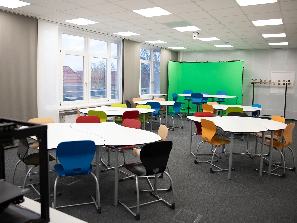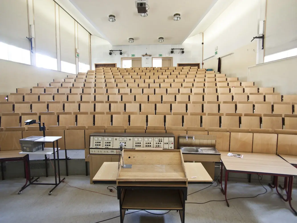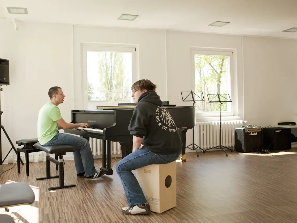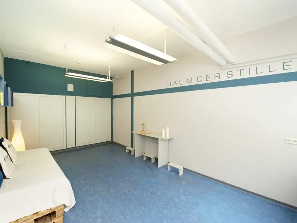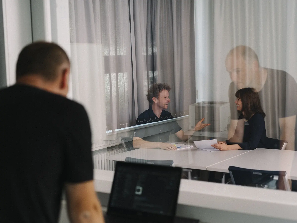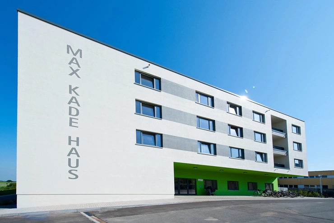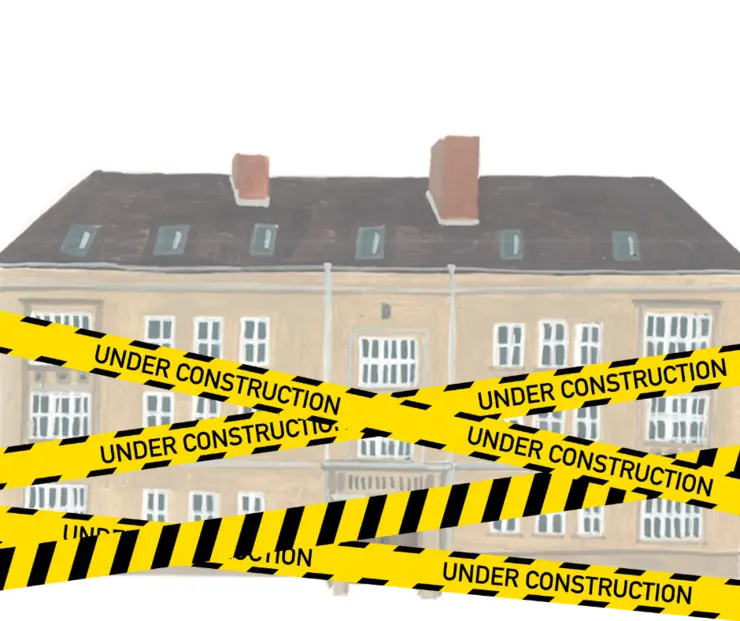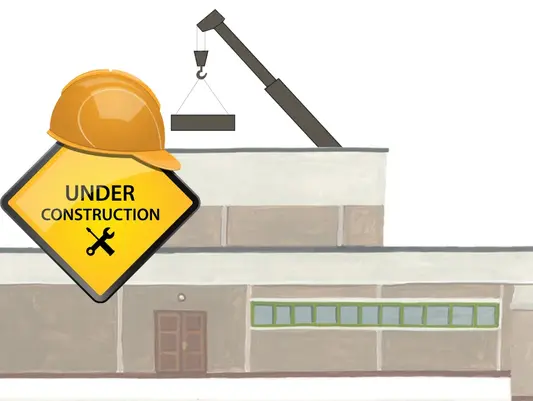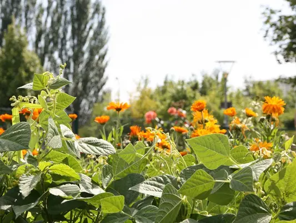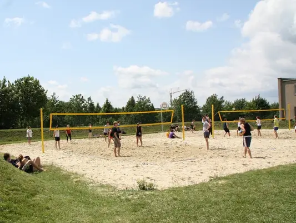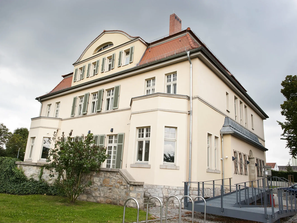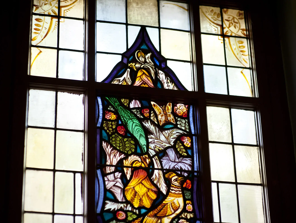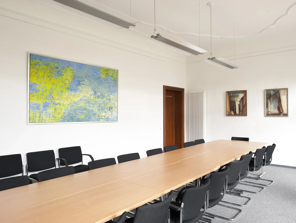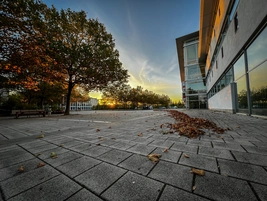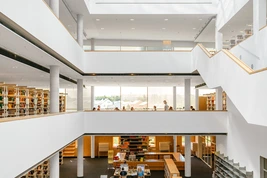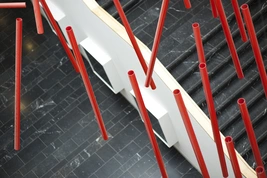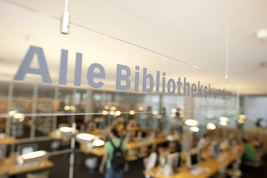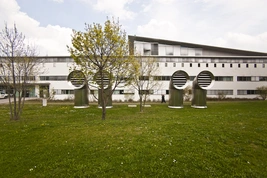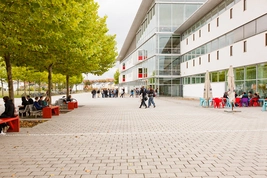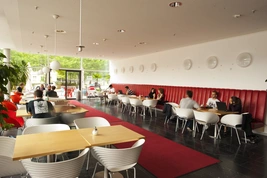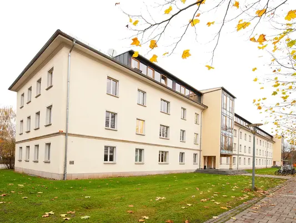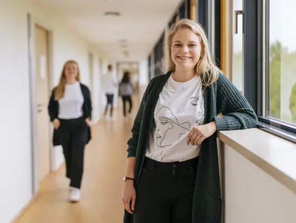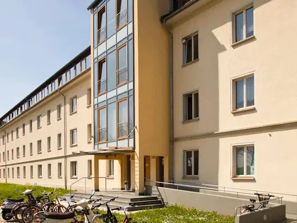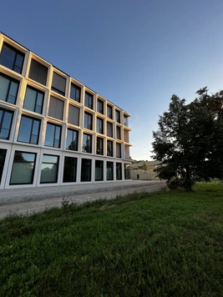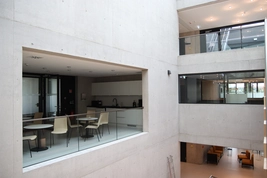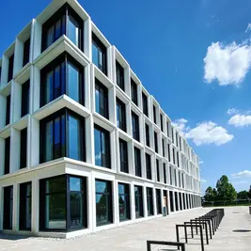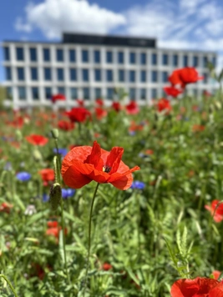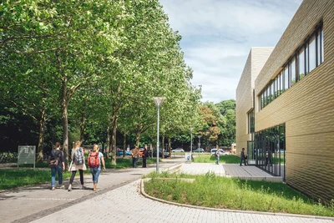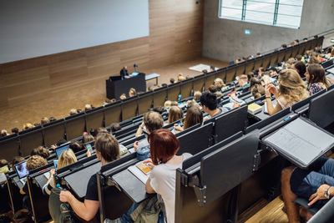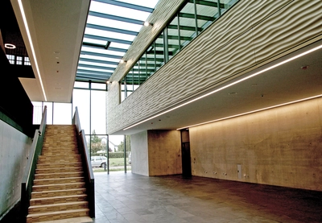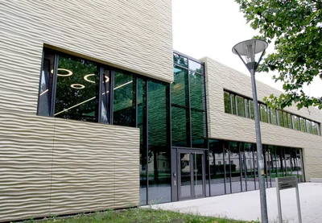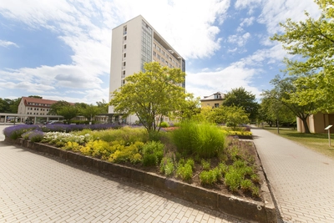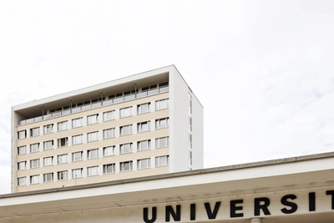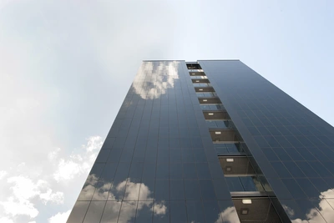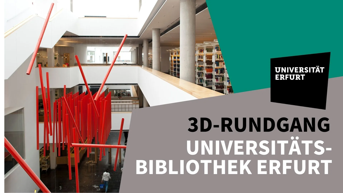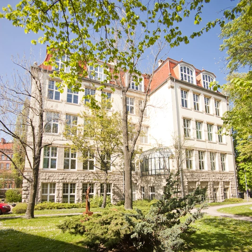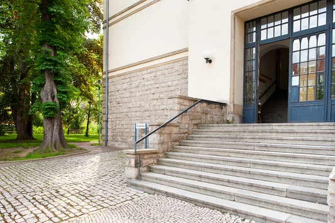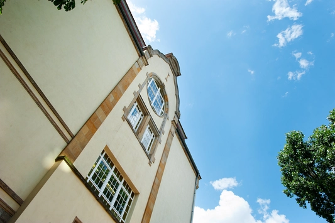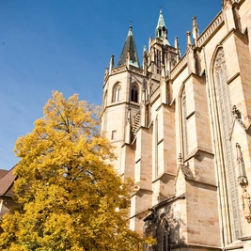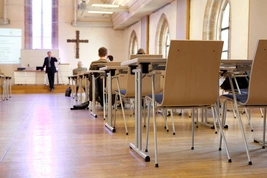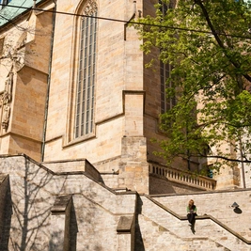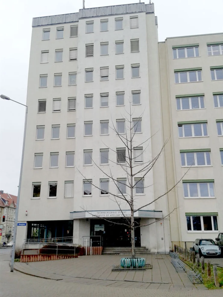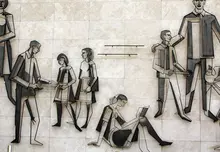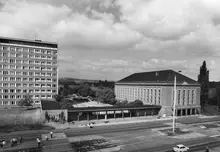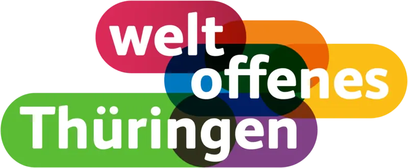Teaching and office buildings, sports hall, library, educational garden, cafés and plenty of green spaces to relax and linger - this is the beautiful campus of the University of Erfurt on Nordhäuser Straße. Most of the buildings here were built in the 1950s as a site for the former Dr Theodor Neubauer College of Education. Today, the ensemble is a listed building. On the 192,239 m²site, the distances are short. On this page, we invite you to take a short walk. Simply follow our building codes from C01 to C50...
Discover
our campus in Nordhäuser Straße| the buildings outside the campus| our Gotha Research Campus
C01 – Audimax building
Our tour begins directly at the main entrance on Nordhäuser Straße. There you will find the impressive Audimax building, which was built in the 1950s. It houses two seminar rooms and the “Lernwerkstatt” (university learning workshop) on the ground floor. On the first floor is the former Auditorium maximum (Audimax for short), the university's largest lecture hall. Unfortunately, it is currently closed because it has to be extensively renovated. However, once the construction work is complete, the hall will once again be available as an auditorium or ballroom.
By the way: Directly in front of the entrance to the former cloakroom area of the Audimax, there is a food-sharing shelf where you can find food that is no longer needed during the lecture period but is still edible. A university group is responsible for maintaining the shelf and ensuring hygiene.
C02 – administration building
Opposite the Audimax building is the administration building, which houses the central administration of the University of Erfurt. These are the university management and the
staff units and departments
- Research and Graduate Services
- University Communications
- International Office
- Office of the Head of Administration and staff units of the Head of Administration
- President's Office and University Development staff unit
- Quality Management in Studies and Teaching
and departments
- Department 1: Registrar's Office
- Department 2: Human Resources
- Department 3: Financial Services
- Department 4: Facility Management
- Department 5: Planning, Controlling and Procurement
The ground floor of the administration building houses, among other things, the “Front Office” of Department 1: Registrar's Office, where students can take care of all kinds of organisational matters.
Also in the administration building: the café “Hörsaal 7”, run by the Student Services Organisation – a cosy place that is popular with students and staff alike.
Speaking of arts on campus, in front of the building is a bronze bust of Theodor Neubauer from 1965 with an inscription – a remnant from the days of the former Dr Theodor Neubauer College of Education, which later became part of the University of Erfurt. Theodor Neubauer was a German language educator, politician and resistance fighter against National Socialism. The bust was created by Walter Arnold, who was a professor at the Dresden Academy of Arts in the 1960s.
C03 – teaching building
Building C03, which is directly adjacent to the Audimax building, houses the Faculty of Economics, Law and Social Sciences and the Language Centre of the University of Erfurt, as well as lecture halls 3 and 4 and numerous seminar rooms.
There is also arts to discover here:
For example, the high relief friezes by Hans Walther and Helmut Braun. They depict literature, arts and Music (north side, created by Braun and Walther) and various teaching situations (west side, created by Walther, south side, created by Braun).
In front of lecture hall 3, there is also a monumental mural from 1966 by Erfurt artist Lutz Gode, which depicts students (in a style reminiscent of the Arts of New Objectivity).
Also by Lutz Gode, from 1990, is an oil painting in front of lecture hall 4, a slightly abstract figurative composition.
Two further landscape-format oil paintings hang in the same corridor: “Landscape with Harvest Workers”, a painting in the style of 19th-century realism by Erfurt artist Karl Ortelt, and ‘Industrial Landscape near Sondershausen’ by Erfurt artist Wolfgang Taubert, which is also reminiscent of 19th-century realism in terms of both theme and style.
Have you seen it yet? On our page about the history of the University of Erfurt, we also present the building history and Arts on campus.
Fact: Teaching Building 1, built between 1952-54 for the "Pedagogical Institute", is the first and therefore oldest building on campus.
C04 – cafeteria building
The cafeteria building is located directly opposite the Faculty of Economics, Law and Social Sciences on Hieranaplatz. Here, the Thuringian Student Services Organisation (Studierendenwerk) provides students, employees and guests of the University of Erfurt with food every day. Take a look at the current menu! Please note that payment in the cafeteria is only possible with student identity card thoska (or EC card at guest price).
The Studierendenwerk info point is located in the cafeteria building, right next to the terrace. It offers a wealth of information and services relating to studying. You can also book slots for flexible childcare here.
The General Social Counselling Service of the Student Services Organisation is also located on the first floor of the cafeteria building (rooms 01-04).
By the way: the University of Erfurt will have a new cafeteria in 2028. It will replace the current one and will be built on Max-Weber-Allee between the Weltbeziehungen research building and the university library.
C06–C08 – teaching building / technology extension / music extension
This Teaching Building (C07), the headquarters of the Faculty of Education, is located in the immediate vicinity of the cafeteria building on Hieranaplatz, with its two annexes - the technical workshops of the Faculty of Education (C06) and the rehearsal rooms of the Music department (C08).
The building also houses lecture halls 5 and 6, various seminar rooms, work rooms for scholarship holders and early career researchers, the Erfurt Laboratory for Empirical Research (ErfurtLab), the eduroom - workshop for media education, the Smart Classroom (a room equipped with state-of-the-art technology that offers an interactive, collaborative and personalised teaching, learning and conference experience) and the subject teaching laboratory for student teachers as well as the "Room of Silence". The latter is available to members of the student communities or all members of the university who are looking for a place of retreat, e.g. for prayer or contemplation or similar. The Room of Silence is also regularly used for meditation exercises. It is accessible on weekdays from 8 am to 7 pm.
Have you seen it yet? On our page about the history of the University of Erfurt, we also present the history of the building and our Arts on campus.
Fact: The building, which was constructed between 1958 and 1962, originally housed the Mathematics and Physics departments, among others. The glass windows in the stairwell, which extend over several storeys, are a reminder of this.
In the basement of this building (room 3b) you will also find the "Puzzlekiste", a sustainable exchange centre for household items and other useful things. It is run by the International Office. It is primarily aimed at international students who come to Erfurt to study and need household items such as pots and pans, crockery, towels etc.. These can be borrowed from the puzzle box (depending on availability). Ideally, the items should be returned at the end of the study period. Of course, all other students and employees of the university can also support the project by handing in household items that they no longer need themselves to the puzzle box by making an appointment with the International Office.
C09 – Max Kade House
If you leave the Faculty of Education building C07 to the right in the direction of Saalestraße, you will reach the Max Kade House. This is where the Studierendenwerk maintains flats for students and the "Campus Kinderland" daycare centre on the ground floor.
C10 – Haus der Projekte
From the Max Kade House, you can see an elongated building with a flat roof: the "House of Projects". It houses rooms for student projects as well as storage rooms for tools and materials from the educational garden. The building is in serious need of renovation and demolition is planned for the medium term.
C11 – residential home 4
If you look from the "Haus der Projekte" towards the sports hall, you will see residential home 4 on the left, where the Thuringian Student Services Organisation (Studierendenwerk) provides flats for students.
C12 – staff building
C13 – sports hall
The sports hall on the university campus is also currently being renovated. Teaching on the "Sport and Movement Education" degree programme normally takes place here. The hall is also home to the University Sports Club(USV Erfurt), which offers a wide range of sports activities for members and affiliates of Erfurt's universities. A beach volleyball court and a calisthenics sports facility are connected to the hall. The campus educational garden, where prospective primary school teachers are trained to teach educational gardening, is also located in the immediate vicinity.
C14 – staff building (Villa Martin)
Villa Martin is a special building on the University of Erfurt campus. It houses parts of the Faculty of Catholic Theology and not only stands out visually, but also has an exciting history: the seed grower Franz Martin had the building constructed in 1923 and 1924 by Erfurt architect Erich Fabianski as a residence for his family. At that time, it still stood in undeveloped open countryside on the edge of his nursery, which extended as far as the then independent village of Marbach (incorporated into Erfurt in 1950). The villa has a basement, a ground floor and two upper floors and from an architectural point of view is extremely simple, functional and matter-of-fact on the outside. There are only a few decorative elements on the façade, such as floral decorations in the sandstone door arch on the north-west side. After several changes of ownership over time, the university acquired the building, which was in need of renovation, at the end of the 1990s with the aim of establishing the headquarters of its Faculty of Catholic Theology here.
The restoration was carried out under the premise of integrating a large part of the historical building fabric into the new plans and preserving the basic structure of the villa with its design details. The ground floor, the most representative floor of the building, now houses the Deanery of the faculty, the professors' offices and a meeting room. During the renovation, the stucco ceilings were refurbished, the parquet floors with inlays were refurbished and the old library was restored and supplemented. The wall panelling with historic sliding doors was also preserved, whereas some partition walls had to be removed. An artistically crafted, spacious oak staircase leads from the stairwell with its oval porch, stained glass windows and coffered wall panelling to the first floor. There, the former hallway now serves as a communication room, around which the professors' rooms and the employees' rooms are grouped. The original colour scheme of the rooms has been restored in some places. Both the basement and the attic house further rooms for teaching staff as well as so-called ancillary function areas. Newly constructed staircases were installed to provide access to these areas in place of ancillary rooms that were no longer required.
In December 2004, the renovation of Villa Martin was completed and the building was finally handed over to the Faculty of Catholic Theology.
C15 – residential home 6
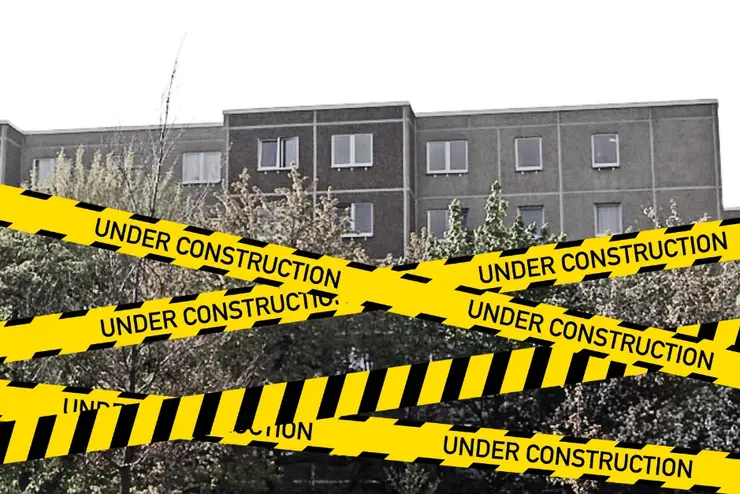
In the immediate vicinity of Villa Martin and the university library is residential home 6, where the Thuringian Student Services Organisation (Studierendenwerk) offers flats for students as well as the flexible childcare facility "Räuberhöhle". The residential home, a prefabricated building of the WBS 70 type, is currently undergoing extensive refurbishment. The aim is to create a modern residential home with around 230 places for students. Previously, the 218 students in this residential home were mainly housed in shared flats of 4 people. In future, there will be single flats and shared flats for 2 students. Completion of the work and reoccupation are planned for the winter semester 2026/2027. The flexible childcare centre "Räuberhöhle" will be temporarily housed in Engelsburg, Allerheiligenstraße 20, for the duration of the refurbishment.
C16 – Erfurt University Library
The Erfurt University Library was opened in 2000 as the "central laboratory of the humanities". Its holdings comprise 750,000 volumes in open stacks and 400,000 volumes in the stacks. The university library brings together media from all subject areas under one roof and offers sufficient space for reading and working.
The University Library's large reading room is open to all library visitors and allows them to work with the holdings on site. There are also 360 user workstations with PC or WLAN access and 18 carrels available for library users and university members. Workstations with desktop sockets also enable mobile working. The library building also houses five group study rooms, a lecture room, the media centre, the exhibition room and a special reading room.
The "centrepiece" of the Erfurt University Library is the "Bibliotheca Amploniana", the largest manuscript collection of a late medieval scholar in the world that is still largely intact and one of the most important collections of medieval manuscripts in Germany. It is preserved as a deposit of the city of Erfurt in the special collection of the Erfurt University Library and is researched by scholars.
The "Hilge" café is located on the ground floor of the library building. In addition to hot drinks and snacks, you can take a break from your literature research in a cosy atmosphere or recharge your batteries - even outside if the weather is nice. Readings, discussions and small exhibitions are also organised here.
The Student Council has set up a bicycle repair station on the square in front of the library. Whether it's a flat tyre or loose screws - visitors to the campus are welcome to use this free service for minor repairs or to pump up their tyres.
C18 – teaching building
This teaching building (C18) is located between Alfred-Weber-Platz and Max-Weber-Allee. It is home to the Faculty of Philosophy. The University of Erfurt's Founders Service also has its office here. There are eight seminar rooms on the top floor.
C19 – "Weltbeziehungen" research building
It was another milestone for the University of Erfurt - the "Weltbeziehungen" research building. The new building on campus was inaugurated on 18 October 2023. It enabled the implementation of a long-term research programme on the topic of "Attraction, Repulsion, Indifference - a comparative cultural analysis of world relations". The new building was constructed on Max-Weber-Alle between the University Library and the Centre for Communication and Information (KIZ) and houses the Max-Weber-Kolleg, the Willy Brandt School of Public Policy, the Institute for Planetary Health Behaviour, the Theological Research Centre and the research group "Voluntariness". Since the summer semester of 2026, the university's “Green Office” has also been located in the research building. Its purpose is to coordinate, consolidate and initiate projects and activities related to sustainability at the university.
Two larger event rooms have been created on the ground floor and further small meeting rooms on the upper floors.
C20 – residential home 1
Another residential home for students is located at Alfred-Weber-Platz 5 on campus. It is one of a total of eight residential homes run by the Studierendenwerk in Erfurt. The rents are all-inclusive, i.e. all operating costs including water, electricity and heating are already included and range between 104 and 299 euros. The rooms are usually furnished (bed, table, chair, wardrobe, shelving and fitted kitchen with cooker and fridge).
C21 – Centre for Communication and Information (KIZ)
The KIZ on Max-Weber-Alle between the University Library and Nordhäuser Straße is one of the newer buildings on the University of Erfurt campus. It was inaugurated in 2016 and, in addition to lecture halls 1 and 2 with 420 and 160 seats, also houses the University Computer and Media Center (URMZ) and four PC pool rooms with 25 workstations each. In addition, extension areas for the library stacks have been created in the basement.
C23 – staff building // C24 – staff building extension
The tower block at the main entrance to the University of Erfurt is a staff building. It houses the Erfurt School of Education (ESE), offices of various professorships based at the Faculty of Philosophy, the BAföG office and some counselling offices of the Thuringian Student Services Organisation (Studierendenwerk ) as well as the senate hall.
When the façade of the building was renovated in 2010, a photovoltaic system was installed, which produces around 17,300 kWh of solar power per year. This means a saving of around 2,500 euros per year in electricity not consumed.
The offices of the Staff Council and Student Council are located in the extension to the building (C24).
C50 – interim sports hall
In order to ensure that teaching on the Sport and Physical Education degree programme can continue during the renovation of the sports hall, a temporary alternative sports hall has been built in the immediate vicinity of the "Haus der Projekte" and the calisthenics facility on campus. It is expected to be dismantled at the end of 2024, when students and the university sports club will be able to return to the newly renovated sports hall.
You are also welcome to join us on a digital tour of the campus
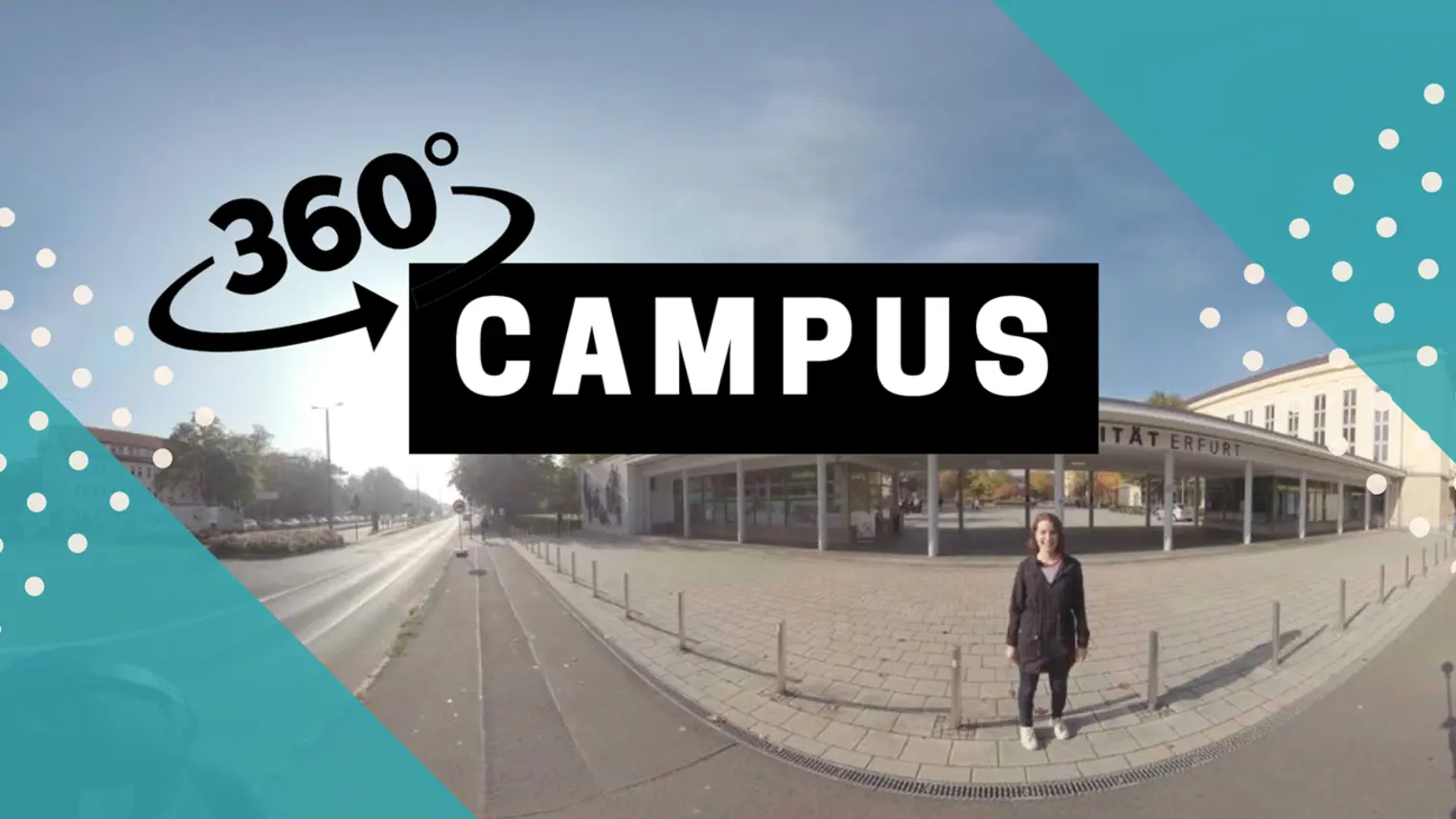
Please note: Once you watch the video, data will be transmitted to Youtube/Google. For more information, see Google Privacy.
Buildings in Erfurt outside the campus
The University of Erfurt uses other buildings in the city area, which we briefly present to you here:
H1a-c - Teaching building 3 with garden shed and outbuilding
Buildings 3 H1a-c are located in the centre of Erfurt's old town, Am Hügel 1, in the former arts and crafts school built in 1904, a listed Art Nouveau functional building. This building houses the Arts subject area of the University of Erfurt with its studios and workshops.
D09/D10 - Faculty of Catholic Theology
The teaching buildings of the Faculty of Catholic Theology are located in the cathedral ensemble in Erfurt's old town and offer a very special atmosphere for learning and working. Martin Luther, who lived in Erfurt at the time for his liberal arts studies, already sat in the lecture and seminar rooms.
M06 - Restoration workshop
M38 - International Meeting Centre (IBZ)
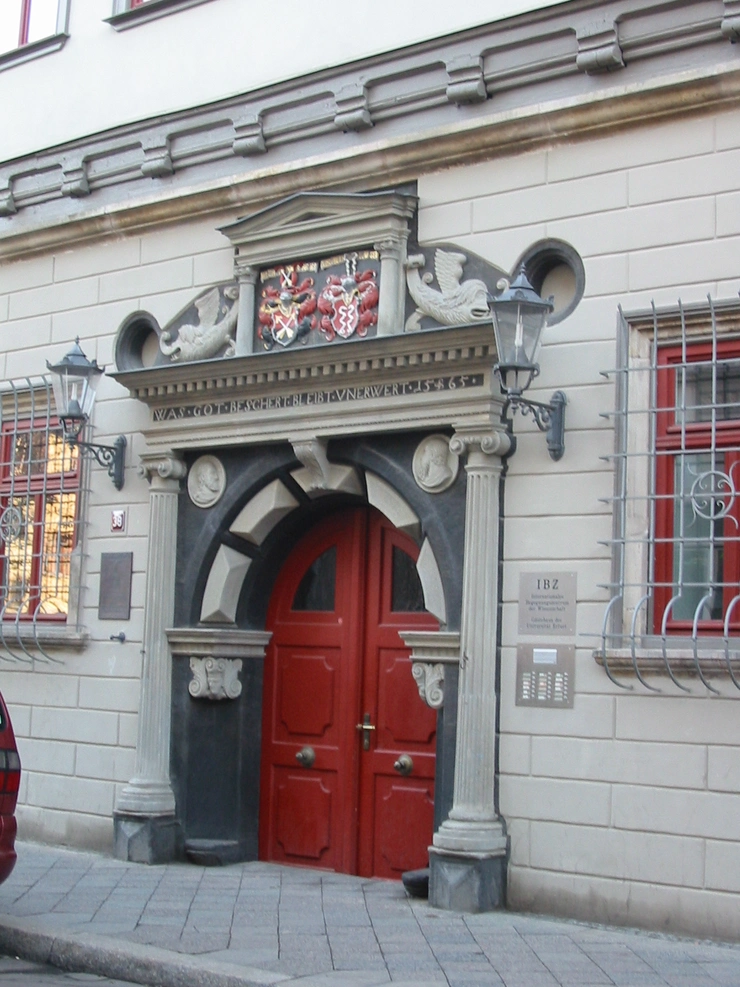
The International Meeting Centre (IBZ) of the University of Erfurt in Michaelisstraße primarily offers international and, if available, German visiting scholars and their families a temporary home during their research stay in Erfurt. In the historic building, located in the centre of Erfurt's old town, there is also an event room which is used, for example, for international conferences and workshops organised by the University of Erfurt.
insights into history (in German only)
P19 - Teaching building 5
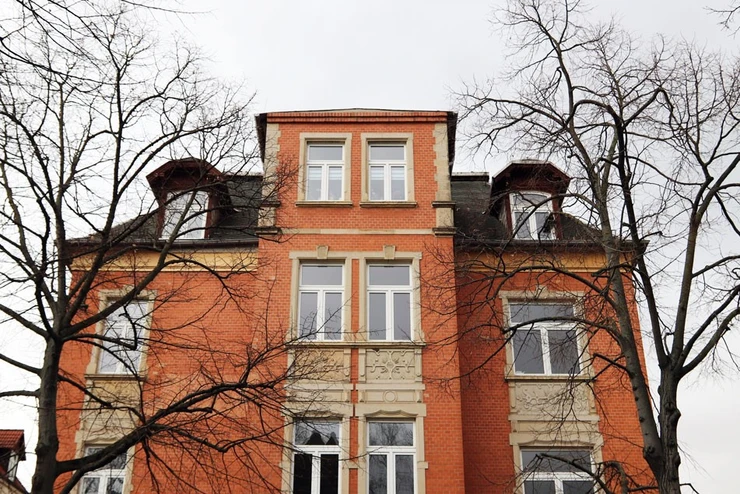
The teaching building P19, a beautifully renovated old building in Puschkin-Straße, houses the University of Erfurt's Music subject area with teaching and rehearsal rooms.
SP2 - Building on Steinplatz
NH78/79 and D28-42 - Residential homes of the Studierendenwerk
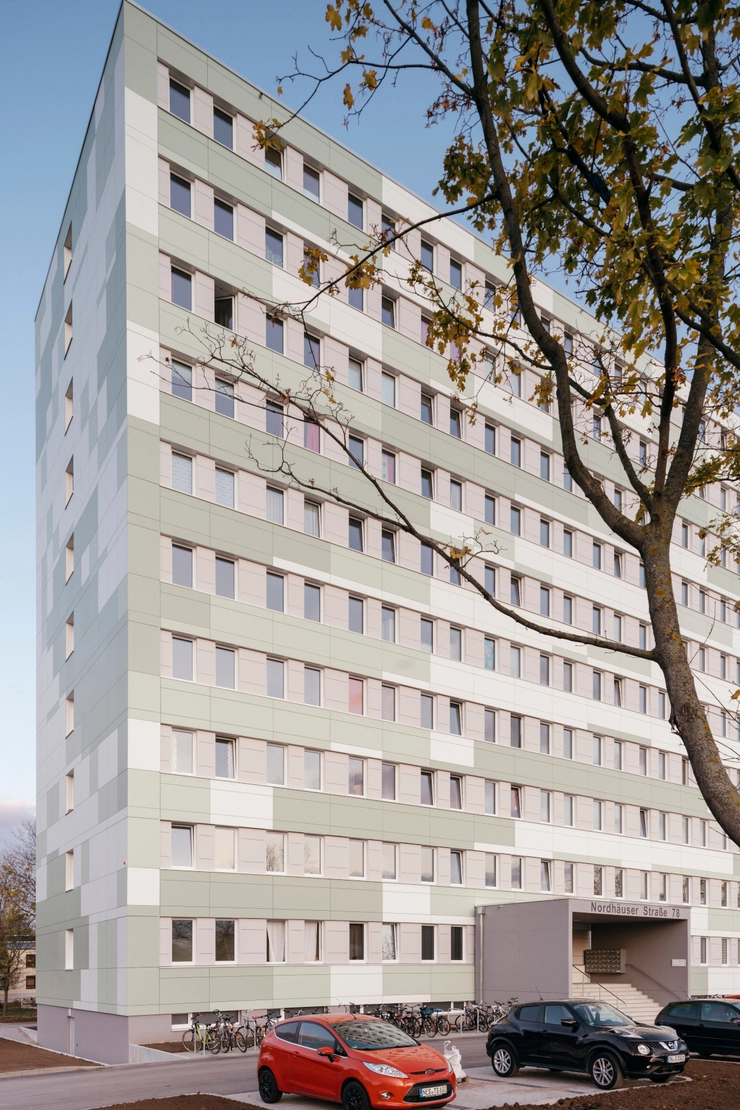
The Thuringian Student Services Organisation (Studierendenwerk) maintains further residential homes for Erfurt students on Nordhäuser Straße in the former dental clinic complex and on Donaustraße in the north of Erfurt.
Gotha Research Campus
In addition to its campus in Erfurt, the university also maintains a small research campus in Gotha, 25 kilometres away. In addition to the research library in the baroque Friedenstein Castle, it is primarily home to historical research - in the Gotha Research Centre and the Centre for Transcultural Studies / Perthes Collection. The academics employed here research the extraordinary Gotha collections and make them visible internationally.
CG1 - Friedenstein Castle / Gotha Research Library
The Gotha Research Library of the University of Erfurt is located in Friedenstein Castle. It preserves a unique collection of manuscripts, old prints and maps and is one of the most important German libraries with historical book collections. The approximately 694,000 works include:
- 11,436 occidental and oriental manuscripts
- around 350,000 prints from the 15th to 19th centuries
- the Gotha Perthes Collection with 185,000 individual maps, 800 linear metres of archival records and an outstanding historical cartographic-geographical specialist library with 120,000 volumes from the former Perthes Verlag Gotha publishing house
CG2 - Pagenhaus / Centre for Transcultural Studies / Perthes Collection
The Forschungskolleg Trandkulturelle Studien / Gotha Perthes Collection Gotha sees itself as a platform for interdisciplinary research into the historical development of today's global world. Its research is orientated towards the Gotha collections since the end of the 18th century and pays particular attention to the Gotha Perthes Collection, which is preserved by the Gotha Research Library and comprises the legacy of the publishing house Justus Perthes Gotha, founded in Gotha in 1785, and its successors.
CG3 - Landscape House / Gotha Research Centre
The Gotha Research Centre at the University of Erfurt is based in the former landscape house at Schloßberg 2, where research is conducted into the history of knowledge in the early modern period. In addition to texts, the researchers also analyse graphics and maps. Since 2013, the Gotha Research Centre has also been researching topics relating to the cultural history of knowledge in the 19th and 20th centuries. One focus here is the Gotha Perthes Collection. Since then, global historical approaches have also been made fruitful for research with the Gotha collections.
CG4 - Scholarship House
CG5 - Perthes Forum
In the Perthes Forum, the Gotha Research Library of the University of Erfurt preserves the unique Gotha Perthes Collection and makes it available for research. The collection combines the historical legacy of three scientific publishers
- the publishing house Justus Perthes Gotha,
- the Geographische Verlagsanstalt Justus Perthes Darmstadt and
- the VEB Hermann Haack Geographisch-Kartographische Anstalt Gotha.
As the only map publishing archive preserved on the European continent, the Gotha Perthes Collection contains unique source material on the development of cartography and geography in the 19th and 20th centuries. In the unity and interconnectedness of its holdings, the collection documents the last phase of the Age of Discovery, during which the interior of the non-European continents and the polar regions were explored. The maps, atlases and journals published by Perthes, above all "Stielers Handatlas" and "Petermanns Geographische Mitteilungen", shaped the scientific image of the earth well into the 20th century and popularised it for a broad public. Genealogical-statistical publications formed the second focus of the publishing profile, in particular the "Almanach de Gotha"/"Gothaische Hofkalender" as the authoritative biographical encyclopaedia of the European nobility. The Gotha Perthes Collection was acquired by the Free State of Thuringia in 2003 with the support of the Kulturstiftung der Länder and integrated into the Gotha Research Library. Today it is housed in the Perthes Forum, which opened in 2015 on the former publishing site. The building is also home to the depot and workshops of the Friedenstein Foundation's "Baroque Universe Gotha" and the Thuringian State Archives Gotha.
Campus tour with Hannah (Instagram Live)
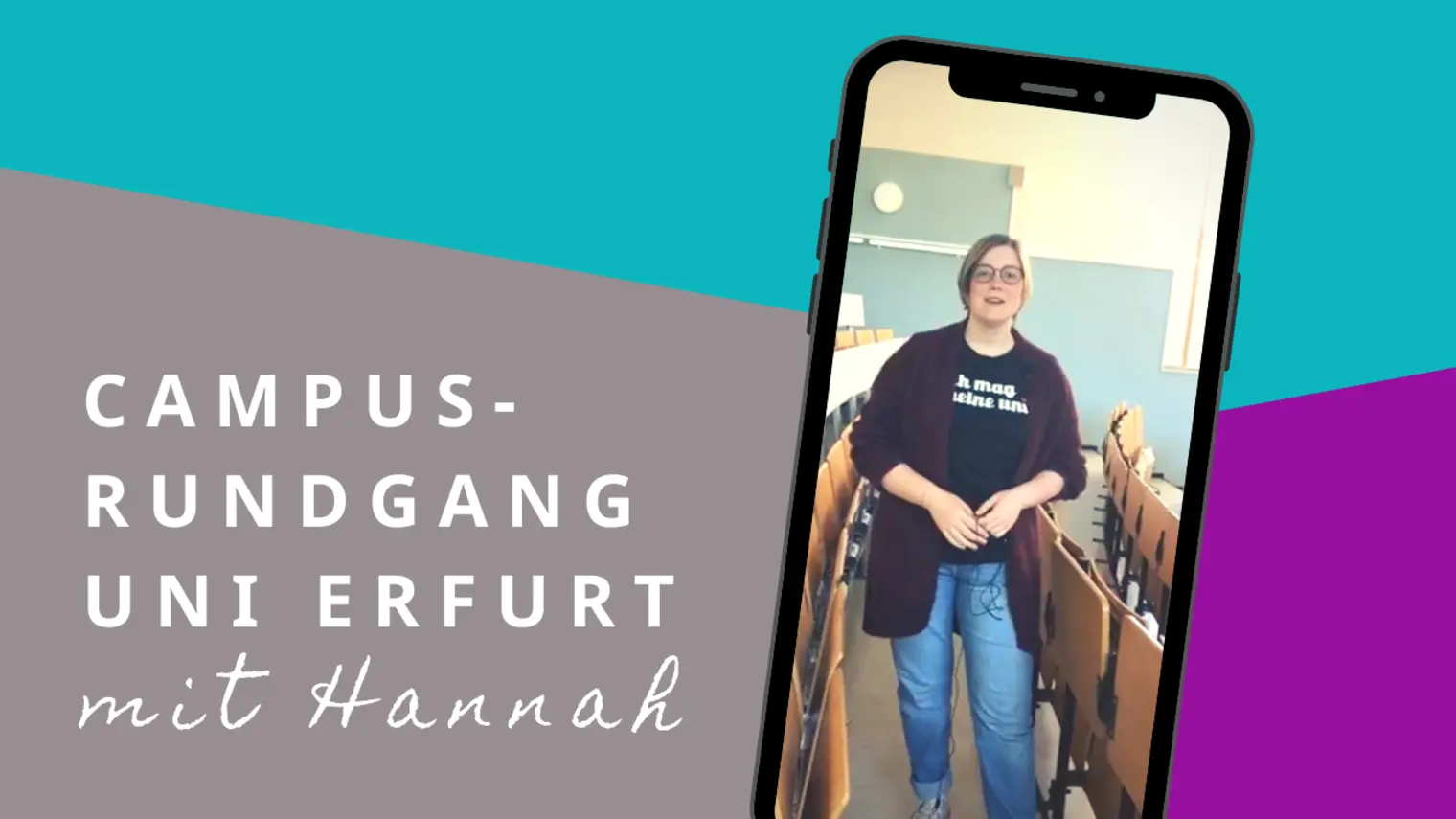
Please note: Once you watch the video, data will be transmitted to Youtube/Google. For more information, see Google Privacy.
